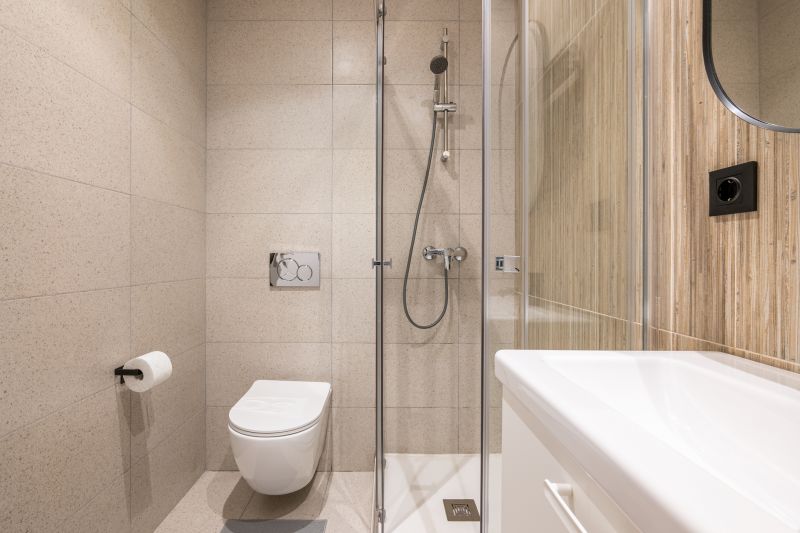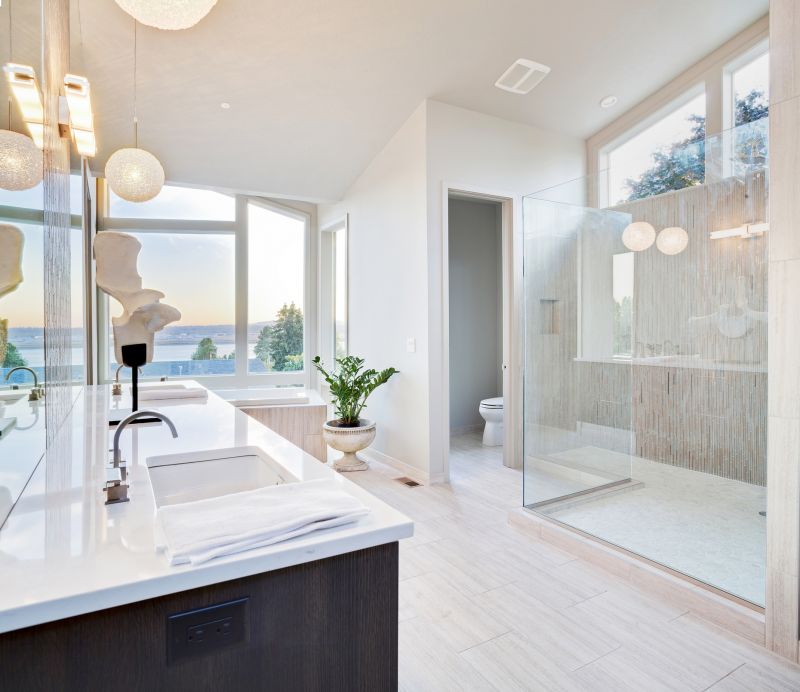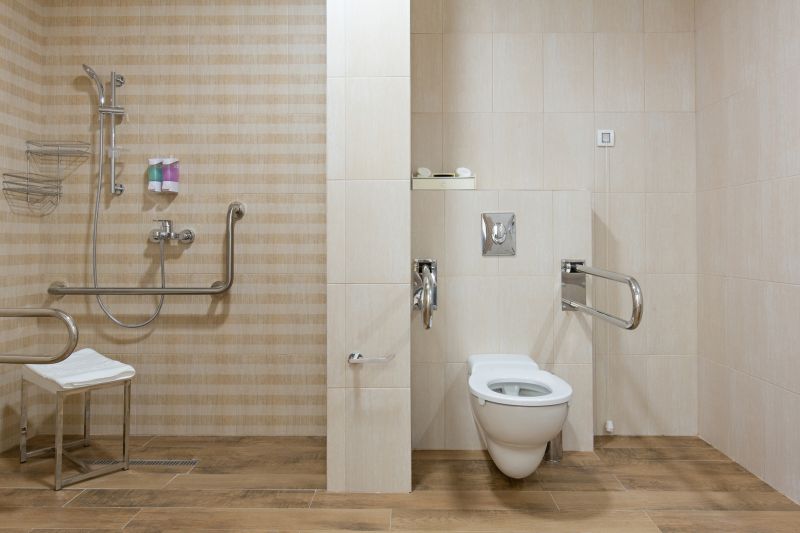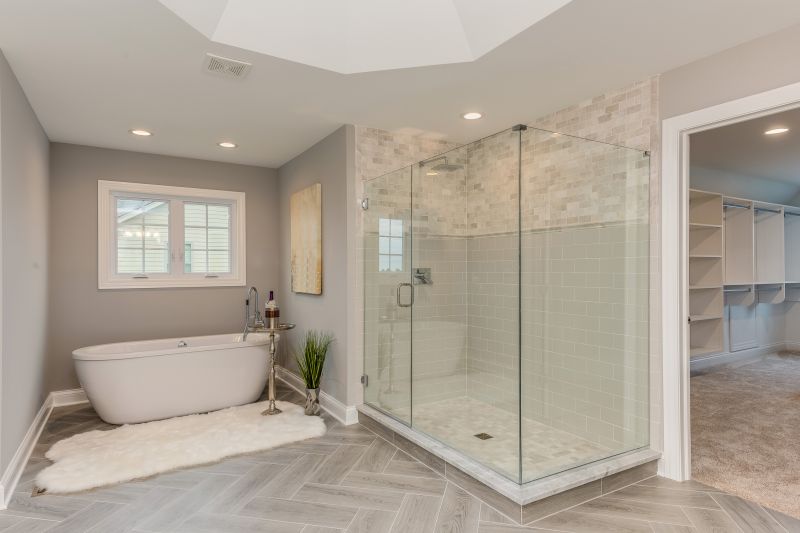Designing Practical Showers for Small Bathrooms
Corner showers utilize often-underused corner space, making them ideal for small bathrooms. They typically feature a quadrant or angled design that frees up floor space for other fixtures or storage.
Walk-in showers provide a sleek, open feel that can visually expand a small bathroom. They often incorporate frameless glass and minimalistic fixtures to create a seamless look.

Small bathroom shower layouts can be customized to fit various space limitations. Compact designs often include sliding doors or pivoting enclosures to save space.

Using glass panels instead of doors can open up the visual space, making the bathroom appear larger and more open.

In small bathrooms, utilizing built-in niches and corner shelves maximizes storage without cluttering the floor.

Combining a shower with a small bathtub can serve dual purposes, especially in bathrooms where space is at a premium.
Optimizing the layout of a small bathroom shower involves careful consideration of space-saving features and design elements. Compact fixtures, such as corner units or sliding doors, help to maximize usable area. Frameless glass enclosures create an illusion of openness, making the room feel less confined. Additionally, incorporating built-in storage options like niches or shelves reduces clutter and maintains a clean appearance.
| Layout Type | Advantages |
|---|---|
| Corner Shower | Utilizes corner space, saves floor area, versatile in small bathrooms. |
| Walk-In Shower | Creates an open, spacious feel, easy to access, modern aesthetic. |
| Shower-Tub Combo | Provides dual functionality, ideal for small bathrooms with limited space. |
| Sliding Door Shower | Saves space by eliminating door swing, enhances flow. |
| Curved Enclosure | Maximizes shower area within tight spaces, adds visual interest. |
| Compact Shower Stall | Efficient use of space, minimal footprint, easy to clean. |
| Open Frameless Design | Expands visual space, contemporary look. |
| Built-In Shelves | Offers storage without occupying additional space. |
Choosing the right small bathroom shower layout depends on the specific dimensions and style preferences. Incorporating innovative solutions like glass enclosures and space-efficient fixtures can dramatically improve usability. Thoughtful design ensures that even the smallest bathrooms are functional, comfortable, and visually appealing.
Effective small bathroom shower layouts balance aesthetics with practicality. Proper planning allows for the inclusion of necessary features without overcrowding. By selecting appropriate configurations and accessories, small bathrooms can achieve a modern, open, and inviting atmosphere that meets daily needs.






